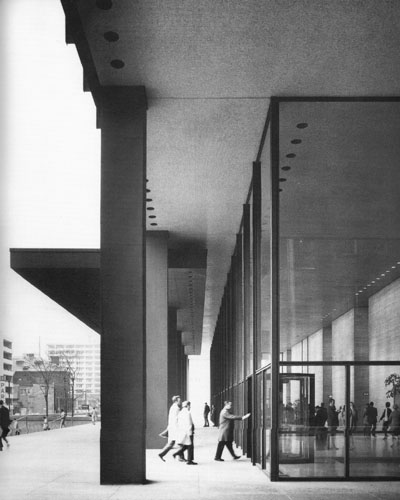
MIES VAN DER ROHE ON THE LANGUAGE OF TWO BUILDINGS

The building illustrated on the left is 50 ft square; the one shown
to its right is 720 ft square. Although they differ greatly in
magnitude and in function--they are respectively a one-family house
and a 50,000 seat convention hall--these two buildings clearly
belong together and speak a single language.
Four reasons at least may be seen to have contributed towards this
condition.
First: Constructional clarity and athletic repose-- characteristics
associated with civil engineering more often than with
architecture--have appeared through the remevol of all unecessary
weight. 'We took all unecessary weight out of the buildings to make
them as light as possible'. Mies van der Rohe said. 'It is often
thought that heaviness is synonymous with strength. In my opinion it
is just the opposite.'
Second: The materials used are industrially produced and the manner
in which they are used acknowledges the specific nature of each.
Third: The structural systems employed are in accordance with the
requirements of the respective functions, and the components of
these systems are revealed both internally and externally.
Fourth: To commplement this structural clarity, the enclosing skins
and interior space dividers are separately defined from the stressed
members, leaving no doubt as to what is structural and what is not.
--- For both the house and the convention hall, parallel generative
impulses such as these have elicited a special kind of order; an
order which permeates the whole building fabric, illuminating each
part as necessary and inevitable. This order should not be confused
with that which is derived from mere constructional organisation;
rather, it may be more accurately described as the order of a
structural organism.
The principle of structural order had been germane to all of the
great architectural epochs. Being both morphological and organic it
is a condition where form becomes a consequence of structure and
not the reason for construction. Mies van der Rohe believed that
structure in this sense is a philosophical concept: 'The whole, from
top to bottom, to the last detail, with the same ideas.'
'The physicist Schrodinger said of general principles that the
creative vigour of a general principle depends precisely on its
generality. And that is exactly what I mean when I talk about
structure in architecture. It is not a special solution. It is a
general idea. And although each building is a single solution, it is
not motivated as such.'
In attempting to clarify this idea further, Mies van der Rohe often
used the analogy of language: 'A living language can be used for
normal day to day purposes as prose. If you are very good at that
you may speak a wonderful prose. If you are really good you can be a
poet. But it is the same language, and its characteristic is that it
has all these possibilities.'
...Mies often drew his students' attention to the fact that the
first flying buttresses ere hidden under aisle roofs, they were
considered merely constructional means for restraining the thrusts
of the nave vaults. Later, when the vaults were lifted higher, and
then higher still, the buttresses greatly increased in size
and--since it now became difficult to hide them any longer--they
were accepted as visual elements of the architecture. Thus,
constructional necessity was translated into structural art.
REFERENCE |
| Mies van der Rohe, Phiadon Press, London, 1974, pp. 8-10.
|
| The Goetheanum Buildings
|



